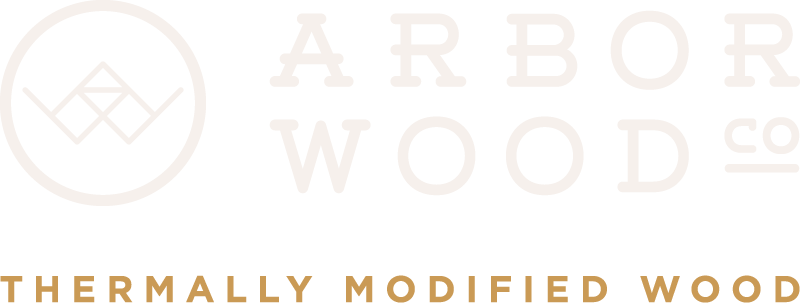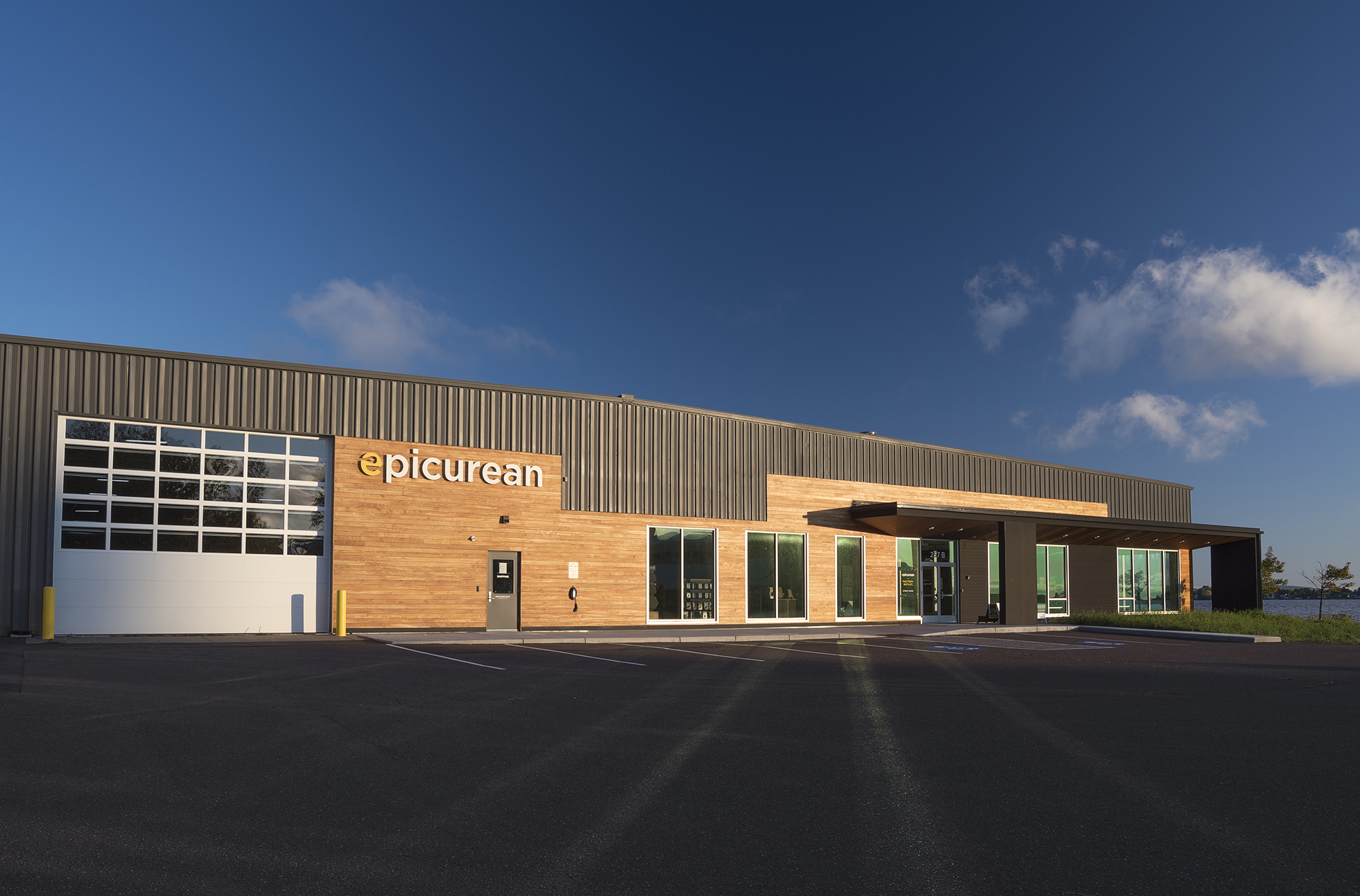Epicurean Building
Our friends at Epicurean (epicureanusa.com) know a thing or two about beautiful and sustainable materials so when it came time to design their new 60,000 square foot headquarters in Superior, WI, they looked to us to help with exterior and interior finishes. Thermally modified ash was used for siding, interior walls, trim, and millwork in a variety of locations throughout the new building to add natural beauty to the space. We love the way the warmth of the wood complements the dark tones of the other materials used throughout the building. See more on this project by clicking the on the link below and be sure to check out Epicurean for your kitchen needs.
ARCHITECTS
Paul Stankey & Bryan Meyer
innateworks.com



















