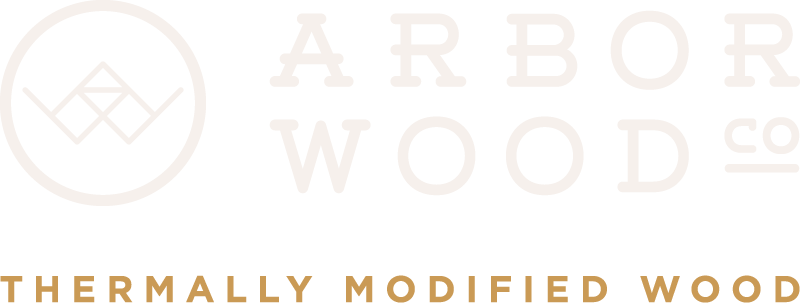Town Branch Development
Situated on 9 acres with 26 buildings and 360 units, this multifamily and multi-building project offers a unique living experience. This neighborhood approach promotes social interaction and community engagement by combining elements of both architecture and landscape architecture to bring the residents closer together.
At town branch , pedestrians and cyclists take precedence over motor vehicles, shifting the focus to social interaction to promote the connection between architectural elements, landscape, and users. Nature is celebrated here and the natural thermally modified pine cladding used will age in place with the surrounding environment in the heart of the city.
This project serves as a great example of the scale at which thermally modified wood can be used. From residential homes to larger commercial and multifamily development projects there is so much potential with domestic thermally modified wood, providing lasting beauty and lasting impact for a variety of applications including cladding, decking, dimensional lumber and more. Town Branch illustrates how natural materials can be used to create greater connection to nature and the outdoors. With a focus on sustainability and biophillic design this neighborhood is designed to promote healthy living and a healthy community.
Location: Bentonville, AR
Project: Town Branch
Product: Thermally Modified Pine Cladding
Architect: DIGSAU, Modus Studio
Photos/Video: Shot x Schultz






